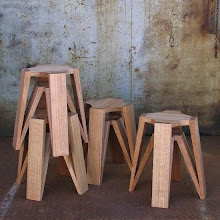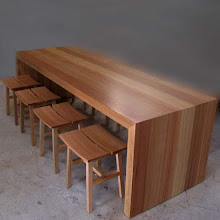
The minute we saw this house we knew it would have to be a great doer-upper. Elevated with great views to the hinterland, we thought that with a little T.L.C. ...... mmmm well a little more than T.L.C. perhaps! The central wall was completely removed and re-built with a new entry to the bedroom wing. Essential wardrobes were added to the master bedroom and a linen press was included in the hallway. Spotted gum hardwood timber floors replaced the vinyl floating floors and a new kitchen, bathroom and ensuite were installed. The bi-fold doors were added to create the perfect transition from the lounge room to the deck area. A light and neutral colour scheme was designed to keep the home open and bright.
Kitchen finishes: 2 pac, colour: Resene Alabaster, benchtop: Caesar Stone Osprey reconstituted stone, splashback: mirror star


Bathroom finishes: moulded resin benchtop/sink, Laminex Lusterous Elm Vanity, mizu taps, cascade bath spout, 600 x 300 matt rectified wall tiles, 450 x 450 spanish floor tiles, tip wall hung vanities create more space in small bathrooms.





.jpg)
.jpg)
.jpg)

.jpg)



.jpg)
.jpg)
.jpg)
.jpg)